|
Bathroom ventilation systems are designed to exhaust odors and moist air to the home's exterior. Typical systems consist of a ceiling fan unit connected to a duct that terminates at the roof. Fan Function The fan may be controlled in one of several ways:
to the fan because of its static charge. Inspectors should comment on dirty fan covers. Ventilation systems should be installed in all bathrooms. This includes bathrooms with windows, since windows will not be opened during the winter in cold climates. Defects The following conditions indicate insufficient bathroom ventilation:
The most common defect related to bathroom ventilation systems is improper termination of the duct. Vents must terminate at the home exterior. The most common improper terminations locations are:
Improperly terminated ventilation systems may appear to work fine from inside the bathroom, so the inspector may have to look in the attic or on the roof. Sometimes, poorly installed ducts will loosen or become disconnected at joints or connections. Ducts that leak or terminate in attics can cause problems from condensation. Warm, moist air will condense on cold attic framing, insulation and other materials. This condition has the potential to cause health and/or decay problems from mold, or damage to building materials, such as drywall. Moisture also reduces the effectiveness of thermal insulation. Mold Perhaps the most serious consequence of an improper ventilation setup is the potential accumulation of mold in attics or crawlspaces. Mold may appear as a fuzzy, thread-like, cobwebby fungus, although it can never be identified with certainty without being lab-tested. Health problems caused by mold are related to high concentrations of spores in indoor air. Spores are like microscopic seeds, released by mold fungi when they reproduce. Every home has mold. Moisture levels of about 20% in materials will cause mold colonies to grow. Inhaling mold spores can cause health problems in those with asthma or allergies, and can cause serious or fatal fungal infections in those with lung disease or compromised immune systems. Mold is impossible to identify visually and must be tested by a lab in order to be confidently labeled. Inspectors should refrain from calling anything “mold” but should refer to anything that appears as mold as a material that “appears to be microbial growth.” Inspectors should include in their report, and in the inspection agreement signed by the client, a disclaimer clearly stating that the General Home Inspection is an inspection for safety and system defects, not a mold inspection. Decay, which is rot, is also caused by fungi. Incipient or early decay cannot be seen. By the time decay becomes visible, affected wood may have lost up to 50% of its strength. In order to grow, mold fungi require the following conditions to be present:
If insufficient levels of any of these requirements exist, all mold growth will stop and fungi will go dormant. Most are difficult to actually kill. Even though mold growth may take place in the attic, mold spores can be sucked into the living areas of a residence by low air pressure. Low air pressure is usually created by the expulsion of household air from exhaust fans in bathrooms, dryers, kitchens and heating equipment.
The following tips are helpful, although not required. Ventilation ducts should:
2 Comments
Anti-scald valves, also known as tempering valves and mixing valves, mix cold water in with outgoing hot water so that the hot water that leaves a fixture is not hot enough to scald a person.
Unwanted temperature fluctuations are an annoyance and a safety hazard. When a toilet is flushed, for instance, cold water flows into the toilet’s tank and lowers the pressure in the cold-water pipes. If someone is taking a shower, they will suddenly feel the water become hotter as less cold water is available to the shower valve. By the same principle, the shower water will become colder when someone in the house uses the hot-water faucet. This condition is exacerbated by plumbing that’s clogged, narrow, or installed in showers equipped with low-flow or multiple showerheads. A sudden burst of hot water can cause serious burns, particularly in young children, who have thinner skin than adults. Also, a startling thermal shock – hot or cold – may cause a person to fall in the shower as he or she scrambles on the slippery surface to adjust the water temperature. The elderly and physically challenged are at particular risk.
Anti-scald valves mitigate this danger by maintaining water temperature at a safe level, even as pressures fluctuate in water supply lines. They look similar to ordinary shower and tub valves and are equipped with a special diaphragm or piston mechanism that immediately balances the pressure of the hot- and cold-water inputs, limiting one or the other to keep the temperature within a range of several degrees. As a side effect, the use of an anti-scald valve increases the amount of available hot water, as it is drawn more slowly from the water heater. Inspectors and homeowners may want to check with the authority having jurisdiction (AHJ) to see if these safety measures are required in new construction in their area. Installation of anti-scald valves is typically simple and inexpensive. Most models are installed in the hot-water line and require a cold-water feed. They also require a swing check valve on the cold-water feed line to prevent hot water from entering the cold-water system. They may be installed at the water heater to safeguard the plumbing for the whole building, or only at specific fixtures. The actual temperature of the water that comes out of the fixture may be somewhat different than the target temperature set on the anti-scald valve. Such irregularities may be due to long, uninsulated plumbing lines or defects in the valve itself. Users may fine-tune the valve with a rotating mechanism that will allow the water to become hotter or colder, depending on which way it’s turned. Homeowners may contact an InterNACHI inspector or a qualified plumber if they have further questions or concerns. In summary, anti-scald valves are used to reduce water temperature fluctuations that may otherwise inconvenience or harm unsuspecting building occupants. Kickout flashing, also known as diverter flashing, is a special type of flashing that diverts rainwater away from the cladding and into the gutter. When installed properly, they provide excellent protection against the penetration of water into the building envelope.
The kickout was never installed.
The following are locations where kickout flashing is critical:
In summary, kickout flashing should be present and properly installed in order to direct rainwater away from the cladding.
An ice dam is a ridge of ice that forms at the edge of a roof and prevents melting snow from draining. As water backs up behind the dam, it can leak through the roof and cause damage to walls, ceilings, insulation and other areas.
How do ice dams form? Ice dams are formed by an interaction between snow cover, outside temperatures, and heat lost through the roof. Specifically, there must be snow on the roof, warm portions of the upper roof (warmer than 32° F), and cold portions of the lower roof (at freezing or below). Melted snow from the warmer areas will refreeze when it flows down to the colder portions, forming an ice dam. Although the primary contributor to snow melting is heat loss from the building's interior, solar radiation can also provide sufficient heat to melt snow on a roof. For example, in southern Canada, enough sunlight can be transmitted through 6 inches (150 mm) of snow cover on a clear and sunny day to cause melting at the roof's surface even when the outside temperature is 14° F (-10° C), with an attic temperature of 23° F (-5° C). Gutters do not cause ice dams to form, contrary to popular belief. Gutters do, however, help concentrate ice from the dam in a vulnerable area, where parts of the house can peel away under the weight of the ice and come crashing to the ground. Problems Associated with Ice Dams Ice dams are problematic because they force water to leak from the roof into the building envelope. This may lead to:
|
InsideOut Team
This blog is to help people better understand their home inspection. It is filled with great in depth advice. If you'd like a topic covered just send us an email on what you need more information on! Archives
August 2023
Categories
All
|
AboutThe best home & commercial building inspection company in Michigan. Serving Southeast Michigan, Northwest Ohio, Northern Michigan and surrounding areas.
|
Address8314 Whiteford Center Rd Ottawa Lake, MI
49267 1354 W Bear Lake Rd NE Kalkaska, MI 49646 |
ConnectSE Michigan: 734-224-0342
N Michigan : 231-714-6880 NW Ohio: 419-215-3856 Office@insideoutinspectionsplus.net M-F: 7AM - 8:30 PM Saturday: 7AM - 8:30 PM Sunday: 7AM - 8:30 PM |
Social Media |
Resources |
© 2023 InsideoutInspections.net. All Rights Reserved.

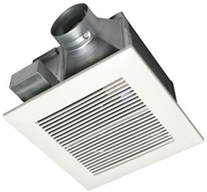
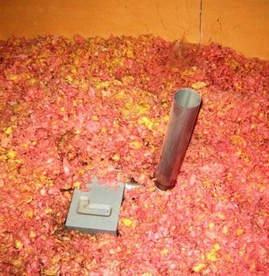
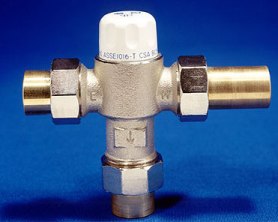
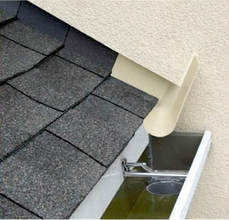
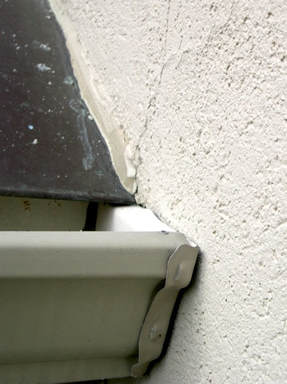
 RSS Feed
RSS Feed