|
Introduction
Electrical panels are an essential component of every building, responsible for distributing power to various circuits throughout the structure. Inside these panels, circuit breakers act as crucial safety devices, protecting the electrical system from overloads and short circuits. However, one common issue that often arises is double tapped breakers. In this blog post, we will delve into what double tapped breakers are, the risks they pose, and the proper solutions to address this problem. What are Double Tapped Breakers? A double tapped breaker, also known as a double-lugged or twin breaker, occurs when two electrical wires are connected to the same circuit breaker terminal. Instead of each wire having its dedicated slot, they share the same connection point. This issue might arise due to several reasons, such as an inexperienced electrician's mistake or an attempt to accommodate additional circuits without upgrading the electrical panel. Causes of Double Tapped Breakers
Double tapped breakers are a common but dangerous issue that can compromise the safety and functionality of your electrical system. Understanding the causes, risks, and appropriate solutions is vital in maintaining a secure and reliable electrical infrastructure in your home or building. Always prioritize the expertise of professional electricians and adhere to electrical codes to ensure a safe and efficient electrical setup.
0 Comments
Hello, My name is Alex and I have been a home inspector since 2012. I have seen countless homes in various conditions. From newly built homes to older homes that have been lived in for decades, every home has its own unique characteristics. However, one thing remains constant – the importance of getting a yearly home inspection. Home inspections are an essential part of homeownership. They provide an in-depth assessment of the condition of a home, identifying potential issues and providing recommendations for repairs or improvements. Here are some reasons why you should consider getting a yearly home inspection:
1. Discover hidden issues Many issues in a home are not visible to the naked eye. A home inspector has the expertise and tools to identify hidden issues such as leaks, faulty wiring, or structural problems. Getting a yearly home inspection can help you catch these issues early on before they turn into costly repairs. 2. Ensure safety A home inspection can identify safety hazards in a home such as carbon monoxide leaks, radon gas, or faulty electrical systems. By getting a yearly home inspection, you can ensure that your home is safe for you and your family. 3. Prevent future problems A home inspector can identify potential problems that may arise in the future such as a leaking roof or a failing HVAC system. By catching these issues early, you can prevent them from turning into larger, more expensive problems down the line. 4. Save money Getting a yearly home inspection may seem like an additional expense, but it can actually save you money in the long run. By identifying issues early on, you can address them before they turn into costly repairs. Additionally, a home inspection can help you identify areas of your home that may be costing you money such as inefficient insulation or outdated appliances. 5. Peace of mind Finally, getting a yearly home inspection can provide peace of mind. Knowing that your home is safe and in good condition can alleviate stress and worry. It can also help you plan for future repairs or improvements, giving you a sense of control over your home. In conclusion, getting a yearly home inspection is a wise investment for any homeowner. It can help you identify hidden issues, ensure safety, prevent future problems, save money, and provide peace of mind. As a home inspector, I highly recommend scheduling a yearly home inspection to assess the condition of your home. Did You Know There Are Different Types of Home Inspections?During a real estate transaction you will most likely have your home inspected if you are selling. There are a few different ways sellers can approach the inspection process.
InsideOut offers Pre-Inspection certifications and they are a huge selling point for any listing. If you know you are entering into a hot market and want your home to move quickly, this option will absolutely help. When you hire InsideOut for a pre-inspection we will come out and preform and inspection just as we would if we were hired by the buyer. We will provide you with a very detailed report and make sure to flag and health and safety issues that could be a deal-breaker when selling your home. After issuing you the completed inspection report InsideOut will return to the residence to inspect that any issues that were flagged during our initial inspection were corrected. Once everything has been completed we will put a Certified Pre-Inspection sign in your front yard right next to your for sale sign.
If your buyer chooses us for their home inspection they become our customer however, that does not mean that we are not on the same team. We compiled a list of 10 ways that you as the seller can help us and yourselves when entering into the inspection period on your home. These common items are quick/easy fixes that can allow our time at your home to be as quick and efficient as possible. Taking these 10 steps will also allow provide less opportunity for items to be flagged in your inspection. Please find the printable 10 step form attached below! Contact us to learn about all of the inspection services we offer
Attic pull-down ladders, also called attic pull-down stairways, are collapsible ladders that are permanently attached to the attic floor. Occupants can use these ladders to access their attics without being required to carry a portable ladder.
Relevant Codes The 2009 edition of the International Building Code (IBC) and the 2006 edition of the International Residential Code (IRC) offer guidelines regarding attic access, although not specifically pull-down ladders. Still, the information might be of some interest to inspectors. 2009 IBC (Commercial Construction): 1209.2 Attic Spaces. An opening not less than 20 inches by 30 inches (559 mm by 762 mm) shall be provided to any attic area having a clear height of over 30 inches (762 mm). A 30-inch (762 mm) minimum clear headroom in the attic space shall be provided at or above the access opening. 2006 IRC (Residential Construction): R807.1 Attic Access. Buildings with combustible ceiling or roof construction shall have an attic access opening to attic areas that exceed 30 square feet (2.8m squared) and have a vertical height of 30 inches (762 mm) or more. The rough-framed opening shall not be less than 22 inches by 30 inches, and shall be located in a hallway or readily accessible location. A 30-inch (762 mm) minimum unobstructed headroom in the attic space shall be provided at some point above the access opening. Tips that inspectors can pass on to their clients:
In summary, attic pull-down ladders are prone to a number of defects, most of which are due to improper installation. InsideOut Home Inspectors are required to inspect the gutters and downspouts as part of the roof portion of the home inspection. Some important factors a home inspector should consider include:
A few inches of rain falling on the roof of a house can produce several thousand gallons of water runoff. This runoff must be channeled away from the home's foundation. Otherwise, the excess water can quickly saturate the soil surrounding the building and wick through the foundation to the interior. (See Figure 1 below.) Once inside, this moisture can lead to a variety of problems, including mold and wood rot. Excess moisture can also cause indoor air quality problems. Figure 1: If not drained away from the house, the volume of water coming off a roof in a large rainstorm can quickly saturate the soil and wick through the foundation into the interior of the building. Gutter System Basics Gutter systems consist of two parts: 1) gutter channels that run horizontally along the roof edge to collect runoff; and 2) the downspouts that carry the collected water to grade level. Roofing gutters should slope down toward the downspout at the rate of 1/16-inch per foot, or 1/4-inch per 5 to 10 feet. An angle less than this won't allow water to move effectively, and much more of an angle will cause the water to move at too great a speed, potentially resulting in overflow over end caps and corners. In terms of standards, InsideOut home inspectors are not required to measure the amount of gutter slope. To do it accurately would be time-consuming, would require a transit or water level, and would exceed InterNACHI's Standards of Practice. A more practical approach is to make sure that all gutters slope toward the downspout. In judging adequate slope, look for signs of standing water in portions of the gutter away from the downspout, and eyeball the margin against the fascia. Gutter channels are typically available in 4, 5, and 6-inch sizes. They are referred to by their shape: there are K-style gutters (also known as "ogee" because the shape resembles this molding type); and U-style gutters (or half-round), as shown in Figure 2 below. The style differences are principally aesthetic; there is no substantial difference in performance. Larger sizes conduct more water at a faster rate, provided that there are enough downspouts to drain the gutter channels without overflowing. Figure 2: Standard gutter styles found in building supply centers include the K and U styles. The difference is purely aesthetic. (Image courtesy of the U.S. Dept. of Energy's Building America Solution Center.
Downspout Basics Most downspouts are made of the same material as the gutter system, so they tend to suffer from similar problems, but with a few twists -- especially in the area of mechanical damage from proximity to high-traffic areas. Downspouts should be inspected for:
The following are some climate-specific considerations for different types of gutter systems:
Inspectors can relay the following tips to their clients to help them properly and safely maintain their home's gutter system:
The home inspector should also explain to his clients the importance of a properly functioning gutter system, and the potential problems that an undersized or damaged system can create. This article was sourced from the U.S. Department of Energy and InterNACHI®. Homeowners may use a generator to supply electricity to their home in the case of a power outage, either out of necessity or convenience. Inspectors may want to know about generators and the potential hazards they present when improperly wired or utilized. Generator Types There are two main types of generators: permanently installed, standby generators; and gasoline-powered, portable generators. Standby Generators Standby generators typically operate on natural gas or liquid propane. They remain fixed in place outside the home and are designed to supply on-site power to specified circuits through a home's electrical wiring. These generators work in tandem with a manual or automatic transfer switch, which automatically detects an interruption in grid-powered electricity and subsequently transfers over electrical input to the generator.
Some advantages of standby generators are as follows:
Gasoline-powered, portable generators are typically smaller in size and power capacity than permanently installed generators. They are designed so that corded electrical devices may be plugged directly into them. Advantages to portable generators are as follows:
Inspecting A Generator
InsideOut inspectors check for the following:
In summary, generators can be lifesavers during a power outage, but they present serious health and safety concerns if they are not installed and used properly. While you can’t predict the lurking dangers in an unfamiliar home, its age offers clues about what you can expect to encounter. Older homes, especially those that have remained in the same hands for much (or all) of their lifetime, are often plagued by a common set of defects that InsideOut inspectors and potential home buyers may want to learn about. Some of the more prevalent issues of older homes are as follows.
wiring is acceptable, aluminum will generally become defective faster than copper due to certain qualities inherent in the metal. It can be identified by its color or the labels “CO/ALR,” “aluminum” and “AL”;
The Dangers of Mold Molds produce allergens, which are substances that can cause allergic reactions, as well as irritants and, in some cases, potentially toxic substances known as mycotoxins. Inhaling or touching mold or mold spores may cause allergic reactions in sensitive individuals. Allergic responses include hay fever-type symptoms, such as sneezing, runny nose, red eyes, and skin
Carpet at Risk Carpeting is an area of the home that can be at high risk for mold growth. In order to grow, mold needs moisture, oxygen, a food source, and a surface to grow on. Mold spores are commonly found naturally in the air. If spores land on a wet or damp spot indoors that contains dust for them to feed on, mold growth will soon follow. Wall-to-wall carpeting, as well as area rugs, can provide an ample breeding ground for mold if conditions are right. At especially high risk for mold growth are carpeting located below ground level in basements, carpet in commonly moist or damp climates, and carpet that has been wet for any period of time. Identifying Mold in Carpeting Just because mold is not immediately apparent or visible on a carpet's surface does not mean that mold growth is not in progress. In fact, mold will probably only be visible on the surface of carpets in unusually severe cases of growth, such as carpet damaged in flooding that has remained wet for some time. InsideOut Inspections can detect specific types of mold spores by using state of the art equipment to pull air samples from your home. The following are some examples of identifiable instances where mold growth has occurred or is likely to occur:
The best method for combating mold is to not allow mold growth in the first place. The best way to do so is by ensuring that conditions conducive to growth do not exist. Below are some ways to prevent mold growth in carpets.
In many cases, if mold has grown on carpet, cleaning will not be possible. If growth has occurred on more than one area of the carpet, or if there is a large area of growth, the carpet will probably need to be replaced.
About 24 hours is a reasonable amount of time to wait after testing to be sure that wider cleaning will not discolor or damage the carpet.
Another option in instances where mold growth is not widespread is to remove the ruined section of the carpet. If cleaning has been attempted unsuccessfully, the area of mold growth may be removed and replaced with a patch of similar carpet. Of course, this will only work in situations where aesthetics are not a big concern, since exactly matching the patch to the original carpet may be difficult and the seam may be visible. If mold has grown in more than one area of the carpet, or if the area of growth is larger than a couple of feet, this will probably not be an effective method of mold removal. As with all areas of the interior at risk for mold growth, prevention is the best method of control for carpet mold. Eliminating high-moisture conditions and preventing the risk of flooding or standing water will reduce the possibility of growth. Inspectors will want to know where to look for and how to identify mold growth in carpeting. It is also helpful to know how to determine if carpet should be replaced, or whether there is a possibility of cleaning and saving it. Carpeted bathrooms are bathrooms that have carpeted floors instead of traditional floor surfaces, such as tile or vinyl. Despite their tendency to foster mold and bacteria, carpets are sometimes installed in residential bathrooms for aesthetic purposes.
Disadvantages of Carpets in Bathrooms
The pad beneath the carpet may soak up large amounts of moisture. Some of the common ways that carpets may come into contact with moisture in bathrooms include:
In addition to potential mold growth beneath the carpet, bacteria can accumulate in carpeting that surrounds the toilet. Bacteria are contained in urine, which can be accidentally deflected onto the carpet. The following are recommendations that InterNACHI inspectors can pass on to clients who are experiencing urine- or moisture-related problems with their bathroom carpet:
In summary, carpets installed in bathrooms can trap moisture and urine, substances that can cause structural damage and health problems. Ceramic tile and stone are popular flooring materials, but each is subject to damage if not properly maintained.
In summary, ceramic and stone can be superb flooring materials, but water, acid, improper installation, and other adverse conditions may create defects.
|
InsideOut Team
This blog is to help people better understand their home inspection. It is filled with great in depth advice. If you'd like a topic covered just send us an email on what you need more information on! Archives
August 2023
Categories
All
|
|||||||||||||||||||||||||||||
AboutThe best home & commercial building inspection company in Michigan. Serving Southeast Michigan, Northwest Ohio, Northern Michigan and surrounding areas.
|
Address8314 Whiteford Center Rd Ottawa Lake, MI
49267 1354 W Bear Lake Rd NE Kalkaska, MI 49646 |
ConnectSE Michigan: 734-224-0342
N Michigan : 231-714-6880 NW Ohio: 419-215-3856 Office@insideoutinspectionsplus.net M-F: 7AM - 8:30 PM Saturday: 7AM - 8:30 PM Sunday: 7AM - 8:30 PM |
Social Media |
Resources |
© 2023 InsideoutInspections.net. All Rights Reserved.

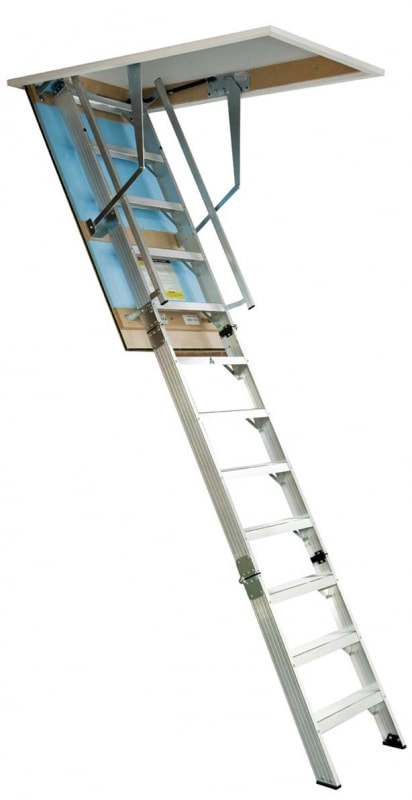
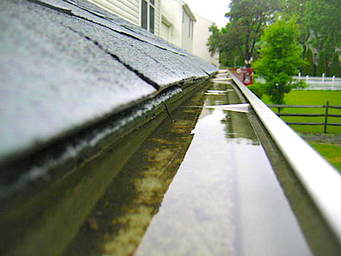
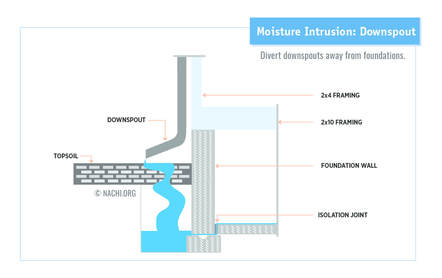
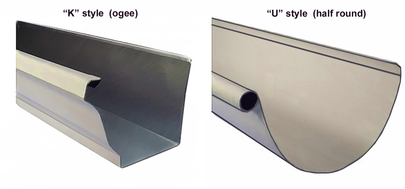
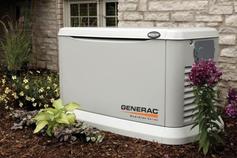
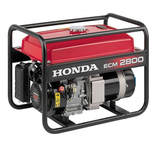
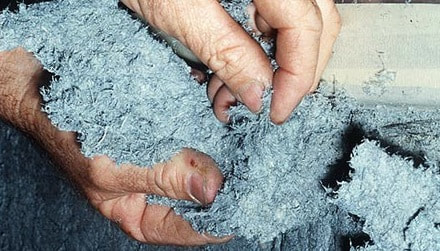
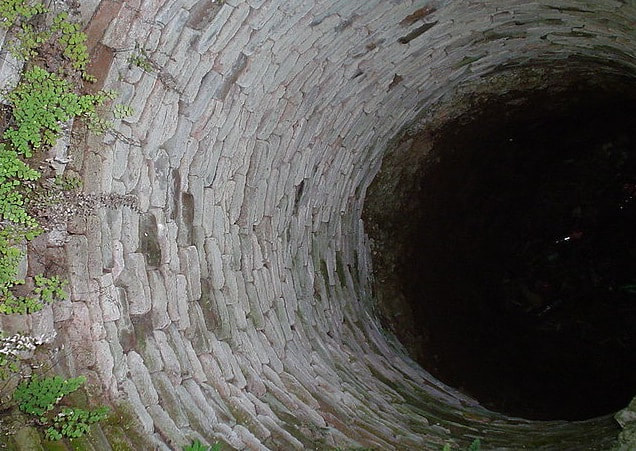

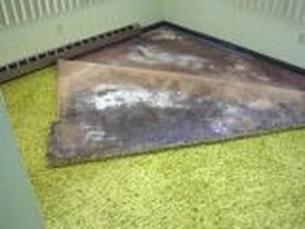
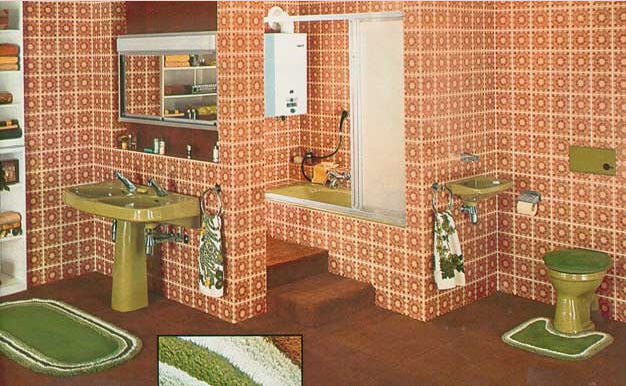
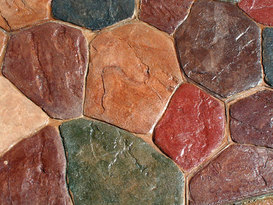
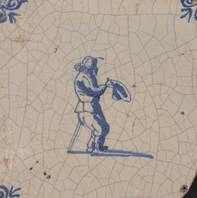
 RSS Feed
RSS Feed