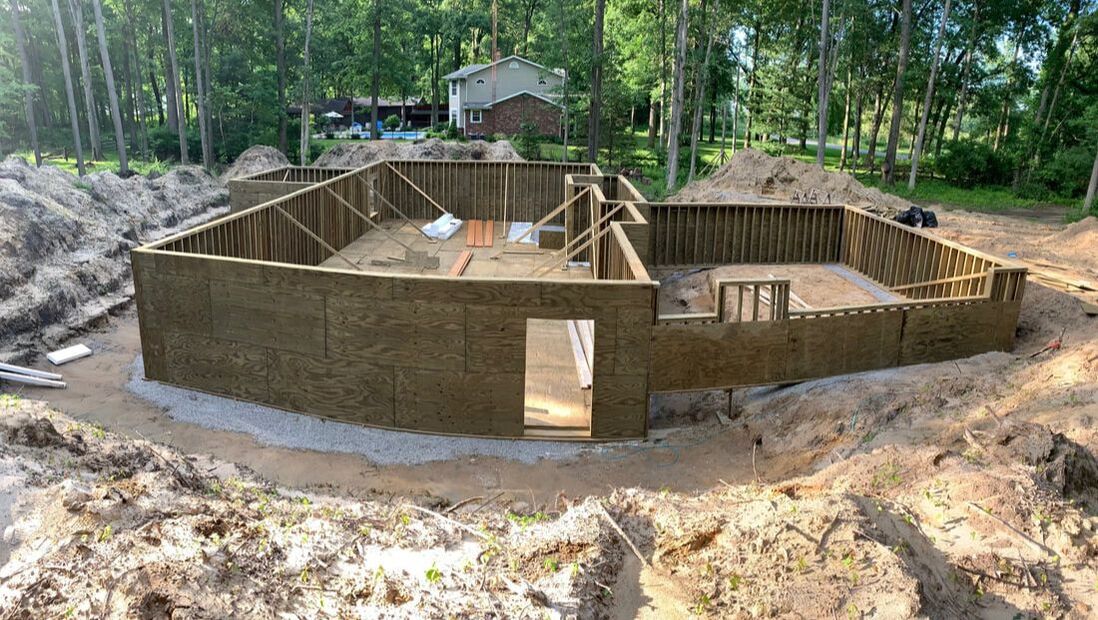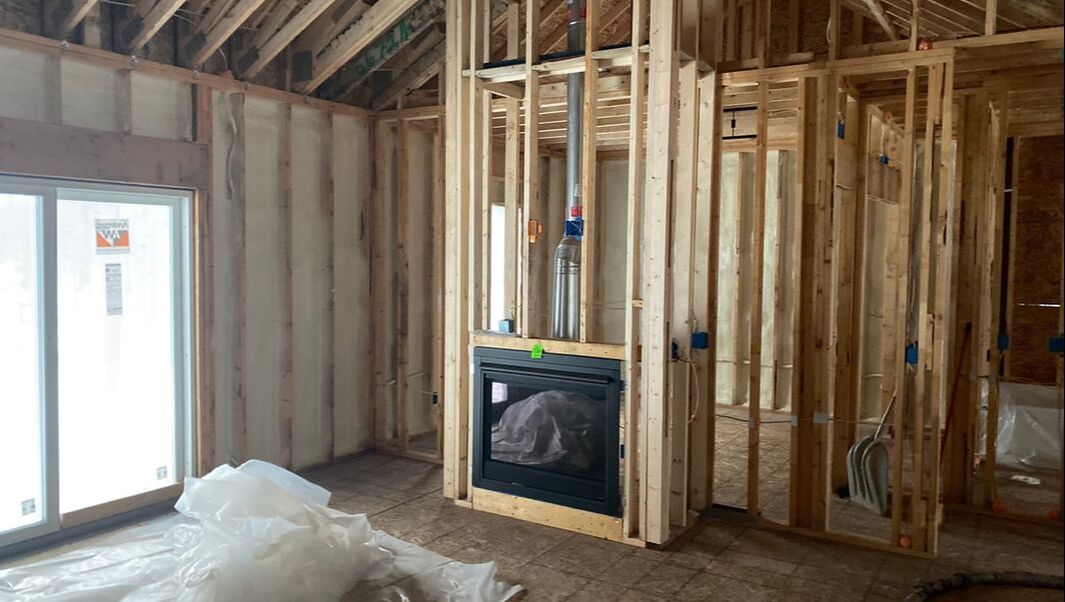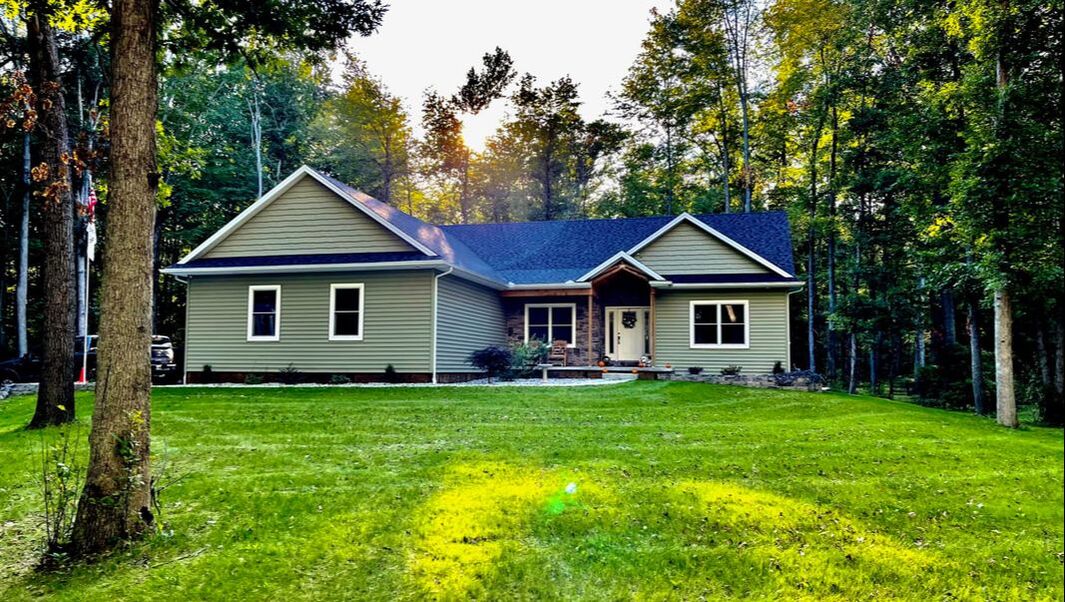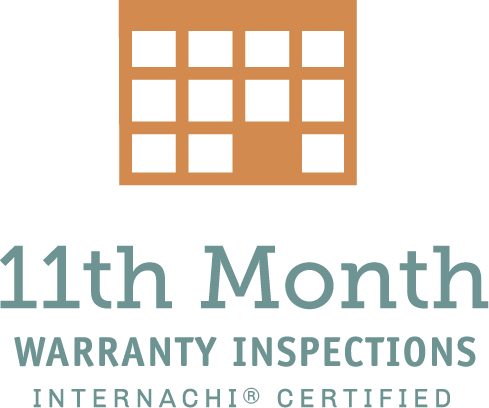What Is A New Construction Inspection?
A new construction phase inspection is a comprehensive assessment conducted by a qualified inspector during different stages of a construction project. It involves multiple inspections performed at key milestones, such as before pouring the foundation, after the framing is completed, and before the final finishes are applied. The purpose of these inspections is to identify any construction defects, code violations, or issues that may arise during the construction process, allowing for timely corrections and ensuring that the project meets quality standards and compliance requirements.
The Phases Of New Construction Inspections
1.Footings & FoundationFootings and foundation inspection ensures proper construction and structural integrity of the building's support system.
|
2.Pre-DrywallPre-drywall inspection identifies construction issues before drywall installation.
|
3.Final InspectionThe final inspection in a new construction phase ensures compliance and completion of the building according to standards and regulations.
|
4.11 Month Warranty InspectionAn 11-month warranty inspection for new construction homes identifies and addresses construction defects before the warranty expires.
|
The Purpose Of New Construction Inspection
The purpose of a new construction inspection is to identify any potential defects, deficiencies, or construction issues that may exist in the building, ensuring that it meets the expected quality standards, adheres to building codes, and is safe for occupancy. The inspection covers various aspects of the construction, including the structural integrity, electrical and plumbing systems, HVAC (heating, ventilation, and air conditioning) systems, insulation, and overall workmanship.
An In Depth Look At The Phases
Phase 1: Footings & Foundation InspectionA footings and foundation inspection is a critical examination performed by a qualified inspector to evaluate the integrity and adequacy of the structural support system of a building. This inspection specifically focuses on assessing the footings and foundation, which are essential components responsible for distributing the weight of the structure and maintaining its stability. By meticulously examining these elements, the inspector ensures that they are constructed in accordance with the required standards and possess the strength and durability necessary to safely bear the load of the building over its lifespan. This comprehensive assessment helps to identify any potential issues, such as cracks, settling, or inadequate construction, and allows for necessary remedial actions to be taken, thus ensuring the overall safety and longevity of the structure.
|
Phase 2: Pre-Drywall InspectionA pre-drywall inspection is a crucial stage in the construction process where a qualified inspector thoroughly examines the structural components, systems, and installations of a building before the drywall is installed. This meticulous assessment aims to identify any potential issues, deficiencies, or deviations from the architectural plans or building codes that may exist within the concealed areas of the structure. By conducting this inspection at this specific phase, the inspector can closely examine the framing, electrical wiring, plumbing, HVAC systems, insulation, and other essential elements before they are covered by the drywall. This allows for early detection and correction of any issues, ensuring that the building is constructed in accordance with the required standards, minimizing the risk of future problems and maximizing the overall quality and safety of the finished construction.
|
Phase 3: Final InspectionThe final inspection in a new construction phase is a critical evaluation conducted when the construction is nearing completion. Its primary purpose is to verify that the building has been constructed in compliance with the applicable standards, regulations, and approved plans. During this inspection, the qualified inspector thoroughly examines various aspects of the structure, including the building systems, finishes, and safety features. They assess the functionality and proper installation of electrical, plumbing, and HVAC systems, check for adherence to fire and safety codes, review the quality of finishes such as flooring and paint, and ensure that all required permits and documentation are in order. The final inspection plays a crucial role in ensuring that the building meets the necessary standards for occupancy and provides a safe and habitable environment for its occupants.
|
Phase 4: Warranty InspectionAn 11-month warranty inspection for new construction homes is a comprehensive evaluation conducted near the end of the builder's warranty period, typically 11 months after the completion of construction. This inspection aims to identify and address any construction defects or issues that may have arisen since the initial construction. The inspector thoroughly examines various components and systems of the home, including structural elements, electrical and plumbing systems, HVAC systems, and finishes. By detecting any defects or problems, homeowners can address them with the builder before the warranty expires, ensuring that necessary repairs or corrections are made at no additional cost to the homeowner. This inspection provides homeowners with peace of mind and helps ensure that their new construction home is in optimal condition and meets the expected quality standards before the warranty period concludes.
|
A Few Issues We Find
Missing Kickout FlashingKickout flashing prevents water damage by redirecting water away from roof-to-wall intersections, ensuring the long-term durability of the structure. |
Missing InsulationMissing insulation in the attic refers to the absence or inadequate coverage of insulation material in the upper part of a building, which can result in energy loss and reduced thermal efficiency. |
Dirty Furnaces/AC UnitsFurnaces get dirty during construction due to the accumulation of dust, debris, and construction materials in the air, which can enter the system and settle on the furnace components. |
Insufficient Joist HangersA joist hanger is a metal bracket or device used to provide structural support and secure the connection between a joist and a beam or ledger. |
Leaks In Sink Drain LinesA leak in a sink drain line refers to the unintended escape of water or wastewater from a faulty or damaged section of the pipe, resulting in water seepage or dripping. |
Drywall DefectsNail pops are raised nail heads due to structural movement. Tape seam cracks are gaps in joint compound or drywall tape from environmental or installation issues. |
Frequently Asked Questions
Are all the structural components properly installed and aligned?
Answer: The inspector will evaluate the structural components, such as beams, columns, and framing, to ensure they are installed correctly, aligned properly, and structurally sound.
Are all finishes, such as flooring, paint, and trim, installed with quality and precision?
Answer: The inspector will assess the finishes, inspecting the quality of flooring installation, paint application, and trim work to ensure they meet industry standards, are properly finished, and exhibit craftsmanship.
Are the fire safety measures, such as smoke detectors and fire extinguishers, properly installed and functional?
Answer: The inspector will check the installation and functionality of smoke detectors, fire extinguishers, and other fire safety equipment to ensure they are properly placed, operational, and comply with fire safety regulations.
Are the plumbing systems, including pipes, fixtures, and drains, installed properly and free from leaks?
Answer: The inspector will examine the plumbing systems, assessing the installation of pipes, fixtures, drains, and connections to ensure they are properly installed, functioning correctly, and free from leaks or other plumbing issues.




