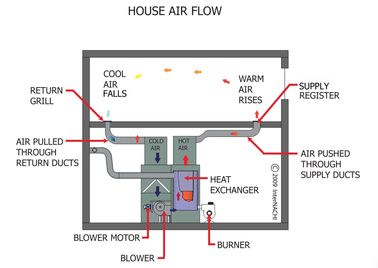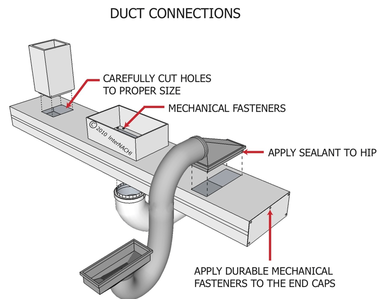|
Although inspection of return ducts is not a required step in a professional home inspection, return ducts are a vital component of the HVAC system. Because of this, home inspectors should familiarize themselves with the following key facts and practices in order to perform a superior inspection of the HVAC system. Home inspectors should take note that in order for central forced-air furnace and air conditioning systems to operate properly, the HVAC distribution system should be designed with adequate supply and return registers that provide conditioned air to all parts of the house and return stale air to the furnace for reconditioning. Inadequate return air pathways can cause pressure imbalances from room to room, which can create drafts and temperature differences between rooms or floors, leading to complaints about comfort. Pressure imbalances can also cause the furnace and air-conditioning equipment to work harder than necessary. A well-designed return air strategy is critical for the performance of the HVAC system in an energy-efficient house, which may have lower airflow requirements to meet the lower heating and cooling loads. The return air must have a clear path back to the air handler from every room that has a supply outlet, with the exception of bathrooms or kitchens due to the potential for spreading odors through the house. Each room can be individually ducted to the return side of the air handler; however, installing that much ducting is costly, and there may be space constraints that limit the feasibility of this approach. Utilizing a central return strategy is a simple and effective way to return stale air to the air handler (see Figure 1). When utilizing a central return strategy, one or more return registers should be placed in central hallways or stairwells adjacent to the main living spaces of the house, with at least one return per floor. These central returns should be ducted to the return side of the HVAC air handler, with air-sealed ducts that are insulated if they're located in an unconditioned space (see Figure 2). Building cavities (the space between wall studs or panned floor joists) should not be used as return air pathways; if un-ducted, these spaces are very difficult to air seal. Return air pathways that leak will draw air from unintended places in the house and can lead to undesirable pressure differences. Home inspectors should take note that a fully ducted return system will be easier to air seal and will have better airflow characteristics than building cavities used as return air pathways. To ensure that stale air is able to return to these central returns from rooms that have closeable doors, such as bedrooms or offices, builders will often rely on door undercuts. Typical door undercuts of 1/2- to 3/4-inch by themselves do not allow adequate return volume, especially when carpet is installed, and they're not appropriate for an energy-efficient house. Door undercuts are not approved in the ACCA (Air Conditioning Contractors of America) Manual D. Other methods for providing an air pathway from closed rooms to central return registers are jump ducts and transfer grilles. Return ducts are installed by the HVAC contractor. Return duct locations should be indicated on the HVAC design plans, which is something home inspectors can keep in mind. Tasks associated with this installation should be included in the contract for the appropriate trade, depending on the workflow at a specific job site. How Professionals Install Return Ducts 1. Calculate the amount of return air needed. A target value for return capacity is two times the volume of the total supply air with an airflow velocity within the return of less than 500 feet per minute and the net free area of the grille sized 1.5 times the cross-sectional area of the return duct. ENERGY STAR requires that returns achieve a rater-measured pressure differential of ≤ 3 Pascals (0.012 inch water column) with respect to the main body of the house when bedroom doors are closed and the air handler is operating on the highest design fan speed. A rater-measured pressure differential of ≤5 Pascals (0.020 inch water column) is acceptable for rooms with a design airflow ≥150 cfm. The bedrooms can be pressure-balanced using any combination of transfer grilles, jump ducts, dedicated return ducts, and/or undercut doors. 2. Determine whether to use individual return ducts, one or more central ducts, or central ducts in combination with transfer grills, jump ducts, and/or undercut doors. Consider filter placement when making this decision. With individually ducted returns, the filter will need to be located at the equipment return air inlet. With a centrally located return, the filter can be located at the return grille. This configuration may make it easier for the homeowner to change or clean the furnace filter, if plans called for locating the furnace in a hard to reach location, such as an attic or crawlspace.
Install return ducts as the supply ducts are installed.
Summary
HVAC distribution systems should be designed with adequate supply and return registers to provide conditioned air to all parts of the house and return stale air to the furnace for reconditioning. A well-designed return air strategy is critical for the performance of the HVAC system in an energy-efficient house. Home inspectors can familiarize themselves with these key facts and practices in order to better understand each vital component of an HVAC system. This can help in-progress inspections of HVAC systems, as well as during a home energy score evaluation.
0 Comments
Your comment will be posted after it is approved.
Leave a Reply. |
InsideOut Team
This blog is to help people better understand their home inspection. It is filled with great in depth advice. If you'd like a topic covered just send us an email on what you need more information on! Archives
August 2023
Categories
All
|
AboutThe best home & commercial building inspection company in Michigan. Serving Southeast Michigan, Northwest Ohio, Northern Michigan and surrounding areas.
|
Address8314 Whiteford Center Rd Ottawa Lake, MI
49267 1354 W Bear Lake Rd NE Kalkaska, MI 49646 |
ConnectSE Michigan: 734-224-0342
N Michigan : 231-714-6880 NW Ohio: 419-215-3856 [email protected] M-F: 7AM - 8:30 PM Saturday: 7AM - 8:30 PM Sunday: 7AM - 8:30 PM |
Social Media |
Resources |
© 2023 InsideoutInspections.net. All Rights Reserved.



 RSS Feed
RSS Feed