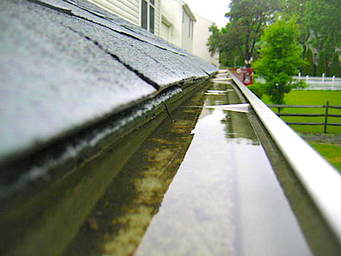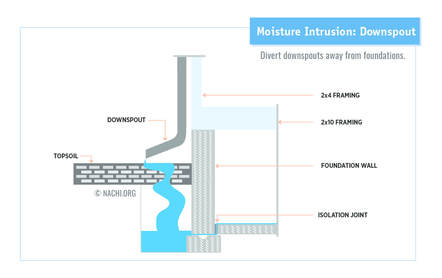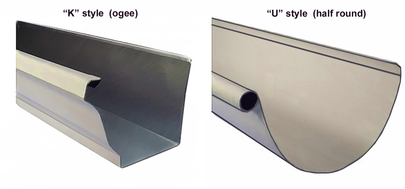|
InsideOut Home Inspectors are required to inspect the gutters and downspouts as part of the roof portion of the home inspection. Some important factors a home inspector should consider include:
A few inches of rain falling on the roof of a house can produce several thousand gallons of water runoff. This runoff must be channeled away from the home's foundation. Otherwise, the excess water can quickly saturate the soil surrounding the building and wick through the foundation to the interior. (See Figure 1 below.) Once inside, this moisture can lead to a variety of problems, including mold and wood rot. Excess moisture can also cause indoor air quality problems. Figure 1: If not drained away from the house, the volume of water coming off a roof in a large rainstorm can quickly saturate the soil and wick through the foundation into the interior of the building. Gutter System Basics Gutter systems consist of two parts: 1) gutter channels that run horizontally along the roof edge to collect runoff; and 2) the downspouts that carry the collected water to grade level. Roofing gutters should slope down toward the downspout at the rate of 1/16-inch per foot, or 1/4-inch per 5 to 10 feet. An angle less than this won't allow water to move effectively, and much more of an angle will cause the water to move at too great a speed, potentially resulting in overflow over end caps and corners. In terms of standards, InsideOut home inspectors are not required to measure the amount of gutter slope. To do it accurately would be time-consuming, would require a transit or water level, and would exceed InterNACHI's Standards of Practice. A more practical approach is to make sure that all gutters slope toward the downspout. In judging adequate slope, look for signs of standing water in portions of the gutter away from the downspout, and eyeball the margin against the fascia. Gutter channels are typically available in 4, 5, and 6-inch sizes. They are referred to by their shape: there are K-style gutters (also known as "ogee" because the shape resembles this molding type); and U-style gutters (or half-round), as shown in Figure 2 below. The style differences are principally aesthetic; there is no substantial difference in performance. Larger sizes conduct more water at a faster rate, provided that there are enough downspouts to drain the gutter channels without overflowing. Figure 2: Standard gutter styles found in building supply centers include the K and U styles. The difference is purely aesthetic. (Image courtesy of the U.S. Dept. of Energy's Building America Solution Center.
Downspout Basics Most downspouts are made of the same material as the gutter system, so they tend to suffer from similar problems, but with a few twists -- especially in the area of mechanical damage from proximity to high-traffic areas. Downspouts should be inspected for:
The following are some climate-specific considerations for different types of gutter systems:
Inspectors can relay the following tips to their clients to help them properly and safely maintain their home's gutter system:
The home inspector should also explain to his clients the importance of a properly functioning gutter system, and the potential problems that an undersized or damaged system can create. This article was sourced from the U.S. Department of Energy and InterNACHI®.
0 Comments
Your comment will be posted after it is approved.
Leave a Reply. |
InsideOut Team
This blog is to help people better understand their home inspection. It is filled with great in depth advice. If you'd like a topic covered just send us an email on what you need more information on! Archives
August 2023
Categories
All
|
AboutThe best home & commercial building inspection company in Michigan. Serving Southeast Michigan, Northwest Ohio, Northern Michigan and surrounding areas.
|
Address8314 Whiteford Center Rd Ottawa Lake, MI
49267 1354 W Bear Lake Rd NE Kalkaska, MI 49646 |
ConnectSE Michigan: 734-224-0342
N Michigan : 231-714-6880 NW Ohio: 419-215-3856 [email protected] M-F: 7AM - 8:30 PM Saturday: 7AM - 8:30 PM Sunday: 7AM - 8:30 PM |
Social Media |
Resources |
© 2023 InsideoutInspections.net. All Rights Reserved.




 RSS Feed
RSS Feed